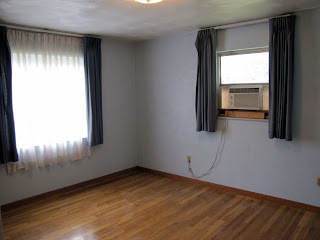This is gleaned from the past 2 months of experience. For any project at home one must begin with him or herself- how much do you really know about home improvement? Can you do it yourself, etc? What skills do you have? Do you even know how to hold a hammer? (I find that many of my students, guys included, do not know the basic know-how of tools. Sad.)
Personally I gleaned a lot of different skills over the years: maintenance at various campgrounds in high school, working with a construction company in college, and doing a lot of things at my parents home. Roofing, insulation, drywall, and painting are things that I know. A few things scare me- like electricity and plumbing. Providentially there are many people in our church community that know how to mud drywall, handle electricity, and other things that are willing to share their knowledge with me. So while my skills are limited, the skill knowledge and ability of our larger community is not.
Also are you willing to learn?
Understanding what you can do yourself along with the availability of skilled friends and family go a long way in determining what you can and cannot do on your house. (It directly affects your budget. Amazingly 40% of your costs will be labor and installation.)
One last note. Recognize that you are going to mess up. Consider that if you wired the ceiling boxes wrongly, then you will have to remove the drywall to fix it. Learning means making a mess, is doing it yourself worth the mess? (For us the answer is yes. As long as it is a small mess.)


























