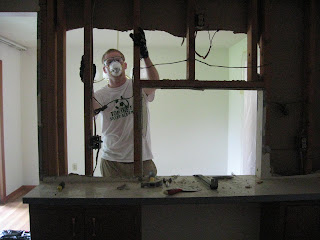 |
| This is probably the best shot of the ceiling - tile that you might find in an old school room, but it wasn't white anymore! |
We were advised to try to take down the tile ceiling to see what was under it, in hopes that we could still use what was underneath without putting another layer (of drywall) on top.
But, as you can see, it was quite difficult to get the tile off the ceiling. Robbie was able to take off the easy pieces pretty quickly, but there remained lots of pieces of the tile that were glued to the plaster ceiling.
So after a couple days of scraping...
and scraping...
and scraping!! ...
We got a little testy! :)
So we had one of our friends come over to look and see if it was "good enough", and determined that the remaining tile pieces were so stuck onto the ceiling, we better just put up some drywall.
Oh well, at least it was entertaining!! :)











